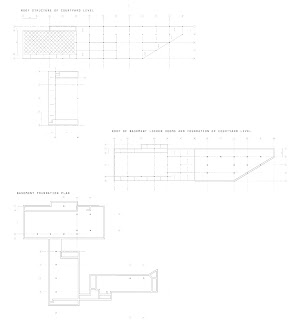Before this building in State College was The Sichuan Bistro, it was the home of Golden Wok. The building was originally an 18th century colonial home, but when the restaurant opened, the glass facade was added, and some time later, another room in the rear. Over the years, this building has undergone lots of transformations, and this year it experienced another one.
My partner Josh and I were hired to give the back rooms a new look. Our goal was to create something modern and comfortable, but distinctly oriental.
We began in the smallest room of the restaurant. As the seating is adjacent to an area of high traffic, Josh and I set out to create more intimacy in the corridor-like space.
We decided to update the space with a room divider made of metal pipes and oak slats. The wallpaper was removed, and the walls were covered with a fresh coat of paint.
Grey tiles will eventually replace the old laminate flooring (to conserve money, the owner wished to install the new tile floor himself).
The great thing about the restaurant is that is has good bones, even if its skin is outdated.
When the back portion was built, many of the walls had custom curves and interesting little niches, like this one, which was being used to display a dusty fake plant:
 |
Niche before We used this little niche to create a focal point in the room with a painting suspended from the ceiling like a gong. |
 |
Niche after |
_________________________________________________________________________________
The back room of the restaurant is probably the biggest one, and certainly the most outdated.
The photo below is extremely forgiving of the room's flaws.
























































