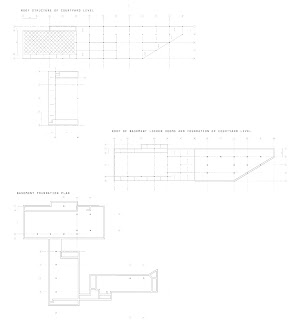Although I struggled with the first semester project (the Bloomfield Center), my faith was restored with the passion I had for this project. I think one of the main reasons I cared so much about the project for the University of the Arts Student Center was because we got to meet some of the students we would be (theoretically) designing for. We were given a tour of the existing university buildings, and one thing became very obvious: the students are extremely segregated by their major.
The segregation isn't a choice made my the students, it is a result of the way their campus is laid out.
Each major has its own building, and the buildings are scattered along Broad Street, mixing in with buildings that are not related to the school. In addition to this, the theaters and studios in the university buildings are embedded in a series of labyrinths which you would only be able to navigate comfortably if you spent lots of time in that building. As a result, many students don't bother to venture into the facilities that house other majors.
My goal was to create a student center which is set up in a very intuitive, open, and predictable manner so that students from all majors could meet and enjoy each other's work comfortably.
I thought of the U of A Student Center as a museum where the students themselves become part of the exhibit.
View down primary corridor
Rooftop terrace rendering
Concept model
Final model
Indoor auditorium detail
Detail of sunshelves
Rooftop detail
View down central corridor in model
Presentation boards (lasercut illustrations of the facade and south elevation).
Wall Section
Plans
Sections
Original Design Drawings



















































