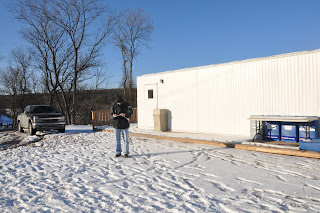As promised, here are a few words and snapshots summarizing our design/build project at the Bar Pit:
(All photos courtesy Kelsey Ross and Brendan Westfall)
Meet the client.
(Photo courtesy K.R.)
Al Matyasovsky is nothing short of a miracle worker. He opened the recycling center at the Bar Pit over 10 years ago, and he has been managing it ever since. Thanks to Al's hard work, the amount of trash that is recycled out of the university waste stream has jumped from about 19% to 59% in a little over 10 years. Despite how impressive Al sounds statistically, it is nothing compared to his character. He is easily the sweetest man I have ever met, with a passion for conservation and - cliche as it sounds - a passion for the well being of all people.
It was an honor to work for Al, and I hope that our gift to him and his employees lasts for a very long time.
Our project was to create a social space for the recycling plant at the Bar Pit, complete with landscaping, a wall, a projection screen, and a table for 40. The goal of this project was to be eco-friendly and to use recycled materials whenever possible.
Build the Pieces.
My section was assigned the table, which we designed out of concrete, glass and steel. We also designed and built 32 stools from concrete and recycled buckets, wood, aluminum and glass. All the glass was acquired from dumpsters around our university:
To make this process extra-sketchy, much of the dumpster-diving was done under the cover of night.
(Photos courtesy B.W.)
We soaked the bottles in trash cans full of clean water for 24 hours before stripping them of labels.
After the bottles took their bath, we scraped their labels off.
We worked a lot of early mornings and late nights to collect and clean over a ton of glass.
(Our project manager, Josh, was not a huge fan of the Saturday and Sunday mornings.)
(Our project manager, Josh, was not a huge fan of the Saturday and Sunday mornings.)
The glass was then crushed...
...And tumbled to remove sharp edges.
The tumbled glass was then mixed in with concrete and poured into molds we had made from recycled tables. Then each slab was carefully ground down and polished with a giant hand-operated griding machine, then slurried to fill in the holes left from air pockets.
The photo above is a close-up shot of a finished slab.
Two section 4 women did all the welding to make this frame which held the slabs.The trusses were made from reclaimed steel. (Hats off to you, girls!)
(Photos courtesy K.R.)
Here's a shot of our bucket seats. Each seat top was cast within the bucket itself, then pounded out and screwed onto the top.
Assemble It.
While section 4 was working on the table and chairs, the other groups were busy manufacturing and assembling their pieces as well:
Section 1 manufactured hundreds of individual blocks, which they transported by bike (no cars allowed) and stacked to create screen walls enclosing our build site, "The Terrace."
(Photos courtesy K.R.)
Section 2 created a general site plan, leveled the ground, and took care of some landscaping. The paving pattern at the site was made exclusively from materials (brick, stone, etc.) found at the Bar Pit.
Section 3 built a projection screen made of Trex for viewing presentations. They also pinned up a facade on the Bar Pit's white trailer to cut down on the glare, which made the area uncomfortable on sunny days.
Gradually, each support block, table top slab, and frame truss for our table were transported to the site from studio and assembled at The Terrace. The completed table weighed about 4 tons.
Bringing It All Together.
Though there were a few sunny days during the construction of our project, we generally worked through weather that one professor described as "biblical rain." So it was fitting, then, that our critique would be held on a rainy day as well.
Here are a few photos from the event:
(Photos courtesy K.R.)
The low parts of the wall doubled as overflow seating.
One neat guest we had at the critique was Michael Rotondi (pictured far right), the FAIA 2009 AIA Gold Medal Principal.
Check out his work here.
He arrived in parachute pants, and educated us on ways to tell cheap liquor from the good stuff.
We were criticized mainly for the edge we put on the table to prevent chips and cracks over time. One critic said that it was reminiscent of the edge on a grandma's dresser.
Al and the 1st year professors (from left: Marcus, James, Al, Jodi and Greg.)
All 1st year staff and students at
The Terrace at The Bar Pit.
Before.
After.
The entire project was completed (from design to production to assembly) in 9 weeks by about 60 students and 4 professors.













































